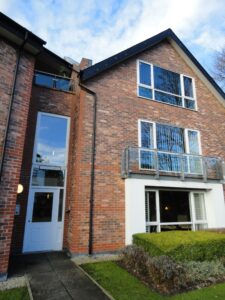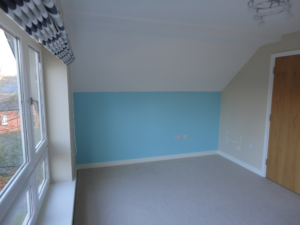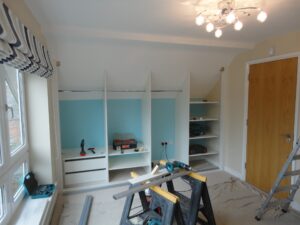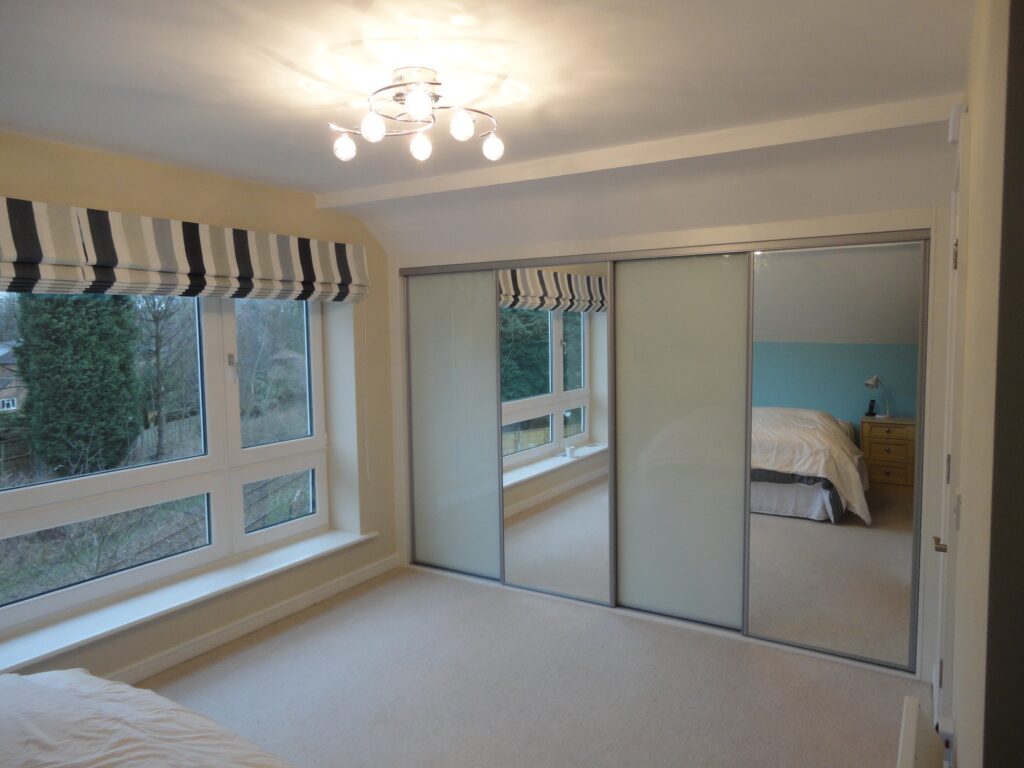Another Week Another Job!
 Monday morning sees us loading up from the factory and setting off for Hale on the southern outskirts of Manchester. It can be a bit “up market” in these parts. So, no surprise when we arrive at the gates for the apartments where we are going to install the 4 door sliding wardrobe. Mr R met us at the gates and showed us up to the bedroom in his apartment where the 4 door sliding wardrobe was to be fitted.
Monday morning sees us loading up from the factory and setting off for Hale on the southern outskirts of Manchester. It can be a bit “up market” in these parts. So, no surprise when we arrive at the gates for the apartments where we are going to install the 4 door sliding wardrobe. Mr R met us at the gates and showed us up to the bedroom in his apartment where the 4 door sliding wardrobe was to be fitted.
Getting his priorities in the right order Mr R showed us where the tea and coffee could be made before he dashed off to his work. He left us his keys so we could go in and out of the apartment as necessary.
The apartment was on the second floor, so unloading took longer than it usually does since only the smaller items and materials would fit in the lift. The larger pieces had to be carried up the stairs, hot work but good for the leg muscles, as well as working up a thirst for that cup of tea.
4 Door Sliding Wardrobe – Job Specification

The Bedroom Ready For The 4 Door Sliding Wardrobe
The installation was to be a 4 door sliding wardrobe with associated fitted cabinetry into a sloping ceiling area. The cabinetry consisted of a set of drawers, three separate hanging areas and shelving.
The area was measured and split into four sections, cutting three divisions to the angle of the ceiling. Working from the left, fixing a set of internal drawers with a side infil. The side infil was used so the drawers don’t catch the buffer plates where the sliding doors close onto. On the right hand side of the drawers the first division was cut and put in place followed by the second division and two bottom shelves with hanging rail above. The third division was then cut and put in place to give a full hanging space followed four shelves on the far right hand side.

The Wardrobe Under Construction
Two side infils were cut and fixed to either side of the walls and buffer plates fixed to the infils. A base was cut and securely fitted to the floor between the buffer plates to take a bottom track. The top track was cut to the correct length, however, due to the sloping ceiling angled battens were cut and put in place to secure the track, with an infil cut to put above the track to finish the surround.

The Finished Product – A Neat And Tidy Storage Unit
Two mirrored doors and two cream doors were then fitted making the room look much bigger than it really was. By designing the fitted wardrobes this way we were able to fully utilise the sloping ceiling area to its maximum. The final finished 4 door sliding wardrobe was now in place and we could tidy up and let ourselves out….
