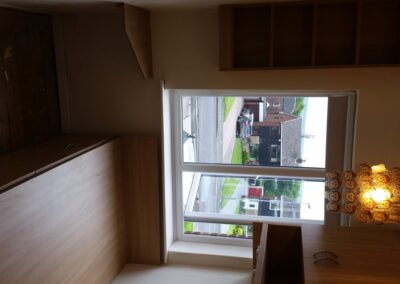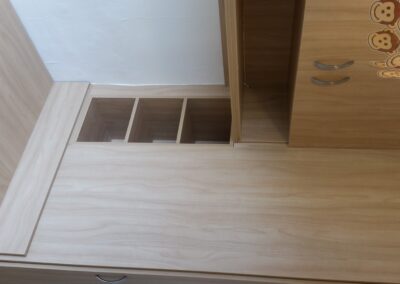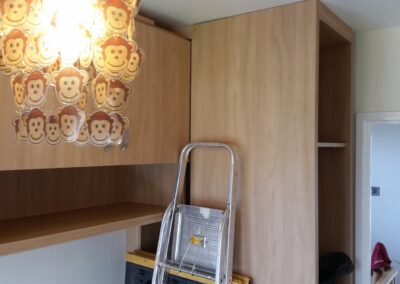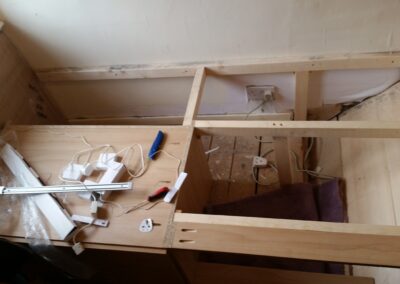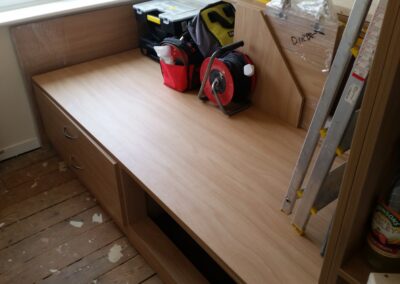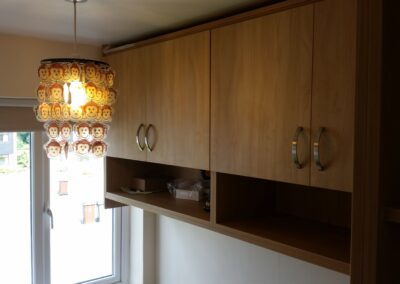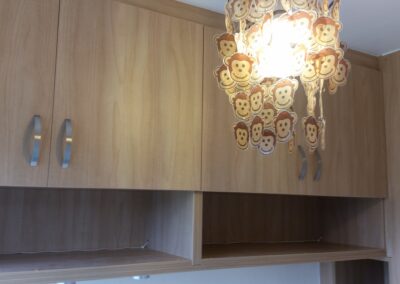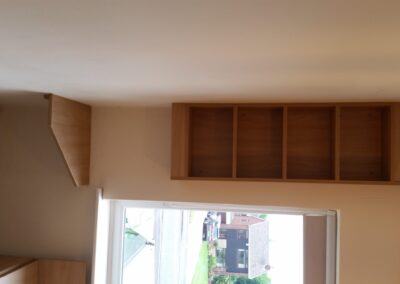Case Study Of The Installation Of A Cabin Bed, Single Wardrobe, Top Storage Boxes And Corner Desk
The task ahead was to plan and install a cabin bed with wardrobe and desk in a bedroom. This bedroom being at the top of the stairs had the intrusion of the stairs bulkhead in the corner of the room, making the optimum use of space limited for the householders. The solution lies with the guys at Real Room Designs.
Mr & Mrs. W from Cheltenham came to Real Room Designs with a small/medium sized bedroom. They wanted to make the best use of the space in that bedroom and realised that a design solution was needed. The room was being used as if it were a box room, as it was obstructed by a stairs bulkhead. A feature that is commonly experienced in small box rooms located at the top of a flight of stairs.
Is It A Bedroom Or Is It An Office?
Derek travelled down to Cheltenham to measure up and give Mr & Mrs W a full consultation and an appropriate quote for the work needed. The remit required plans to remove the stairs bulkhead in the bedroom, thus opening up the bedroom for all sorts of possibilities! We were then able to utilise a ‘blank canvass approach’ to install a cabin bed with wardrobe and top box storage units. Additionally a corner desk desk could be fitted and filing drawers were incorporated into the design. Thus rendering the bedroom fully functioning and usable in line with the requirements of the customer. A bedroom at night and an offfice during the day!
Mr & Mrs W were happy with the design plans submitted and agreed to the quotation. After all the arrangements had been completed and the materials had been ordered to specification. It was time to make a start. The Father and Son combination of Derek and Lewis (we like to refer to them as Dad and Lad) embarked upon their cabin bed with wardrobe, top box storage and desk fitting adventure to deepest Gloucestershire. They travelled down on the Tuesday evening to make sure we would be there first thing on Wednesday morning to get a full day’s work in.
Single Wardrobe With Fitted Drawers
When they arrived they were looked after from the very start by Mr. W. He had the kettle on waiting with a wide selection of biscuits. This has become a bit of a tradition on our travels. Tea and biscuits are always welcome. They started by building the single wardrobe with fitted filing drawers and a pull out shelf that would house the printer. This room was going to double up as a bedroom and an office. They then fixed the wardrobe to the wall with infill’s at the side, bottom and top which gives it the bespoke finish.
The Single Cabin Bed
Next on the agenda for ‘Dad and Lad’ was the base for the single cabin bed. This was made with 3”x 2” timber and metal brackets. This gives it the strength and stability that is need to take the weight of the person sleeping on it. They then fixed the filing cabinets into place which would also support the bed base. There was also a shelf fitted along the wall to make more use of the space that the customer had in the room.
Top Box Storage Units
In order to make the best use of the space in the bedroom/office it was important to use the wall above the cabin bed to provide storage. Top box storage units were made to measure in advance and then secured to the wall. These cupboards opened out to reveal loads of useful storage capacity for the customers.
Finally The Corner Desk
Finally the space that had been left was for the corner desk. It was a perfect fit (of course it had been measured). Finally they had to scribe the shelf to the wall as there was a slight bow in the wall. This gives the desk a perfect finish and the customer was very happy and they even had their neighbours round to have a look at the final product.
The task was complete and the customer was the proud owner of an office/bedroom incorporating their cabin bed with wardrobe and desk.

