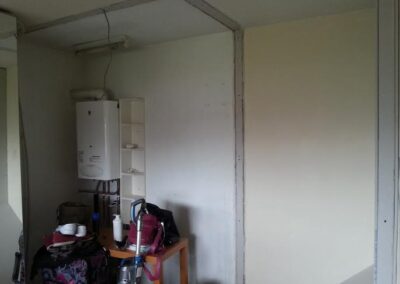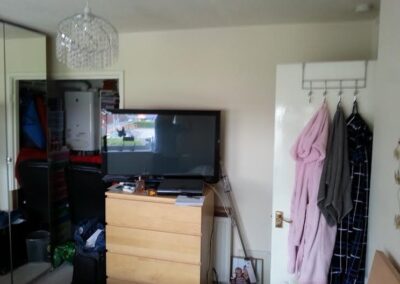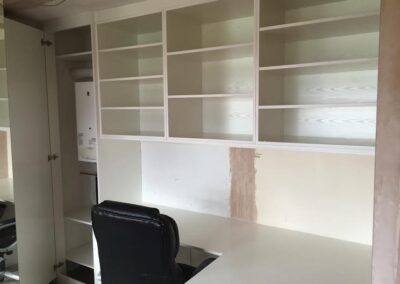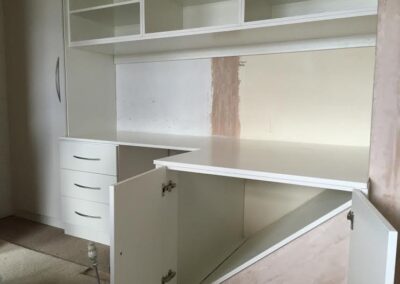A Study In Small Bedroom Ideas
This case study exemplifies the innovative and original design concepts employed by Real Room Designs when addressing the problems associated with implementing small bedroom ideas for extra work space.
Mr & Mrs W were looking for some extra work space in their home in Swinton. Mrs W is seriously into crafting and making cards. The extra work space we were able to design into her small bedroom would be ideal for her hobby.
Design Ideas For Small Spaces
The customers had an old boiler room within their bedroom which came out over the stairs. The task ahead was to create the most effective solution for extra work space as well as maximising the storage potential of the room available to us. A design problem we were happy to solve.
From our experiences on similar projects we suggested that the best way was to knock out the existing walls of the boiler room and then extend out over the stairs. This then necessitated creating a new stairs bulkhead, therefore providing extra storage capacity where there would otherwise just be dead space in the bedroom.
Mr & Mrs W were off on their summer holidays and wanted this job to be completed by the time they returned. This was a perfect scenario for us as it allowed us to complete the dirty and dust creating work, such as removing the existing walls, whilst they were away.
Making The Most Of Small Spaces
The first stage of this job was to remove the existing wall in between the bedroom and boiler room. We then were able to extend out over the stairs to install a new stairs bulkhead and thereby we were able to create a more effective work space for Mrs W.
The next stage was then to enclose the existing boiler inside a functioning wardrobe. In doing this we could ensure that any extra space was fully utilised and not wasted. This wardrobe ran from floor to ceiling giving Mr and Mrs W extra storage space. Good ideas for small bedrooms in an area that otherwise would have gone to waste.
The penultimate stage was to construct a frame system around the new stairs bulkhead. We then fitted a set of drawers adjacent to the bulkhead which then could hold the new desk top. This would also maximise storage underneath the desk top as well as giving Mr & Mrs W a substantial sized desk top to work on.
The final stage was to ensure the unused space above the desk top was not left to waste. So we built three open wall units that ran up to the ceiling. This gave Mr & Mr W plenty of extra storage space. Job done! It just goes to show that small bedroom ideas really can work.




