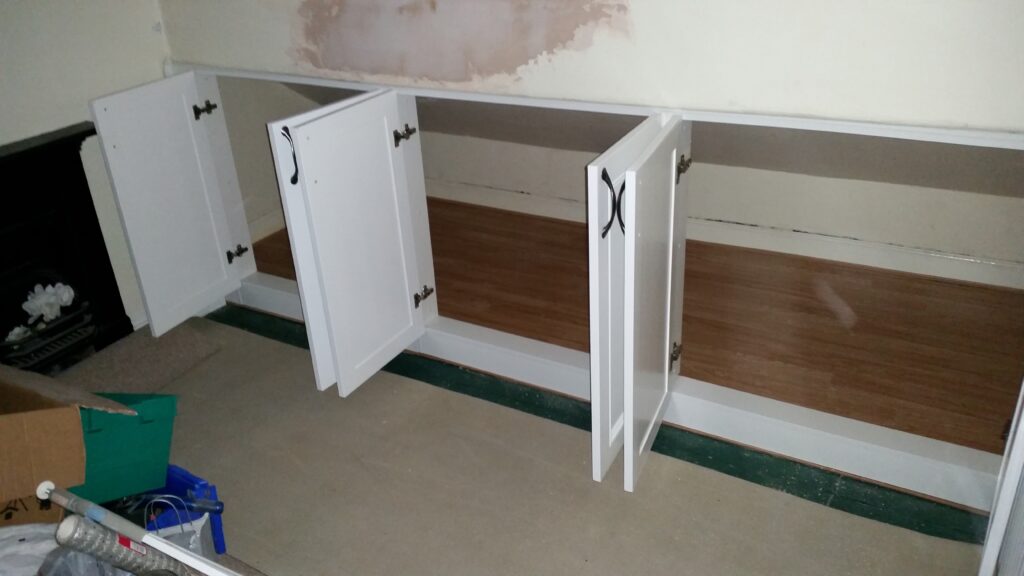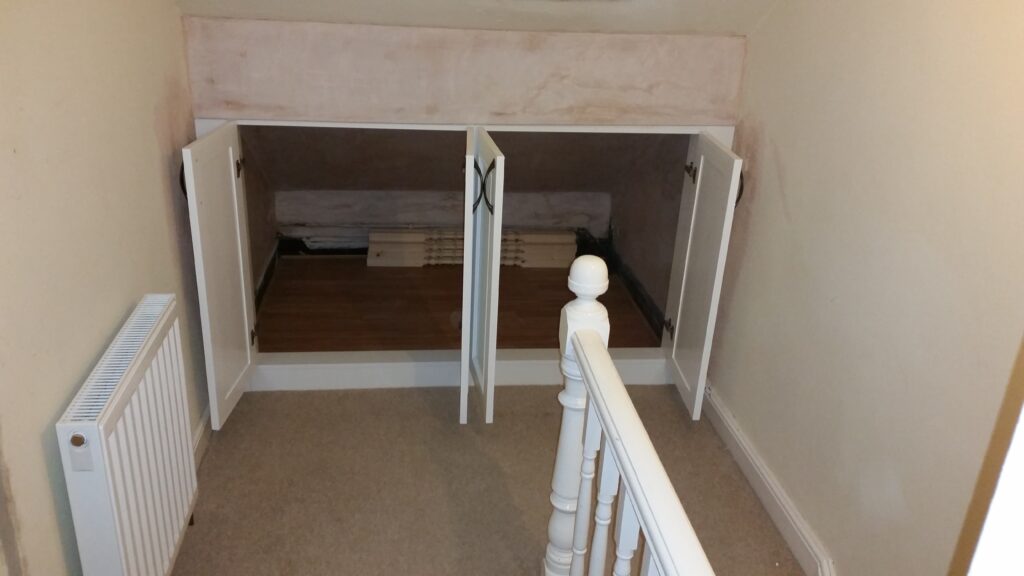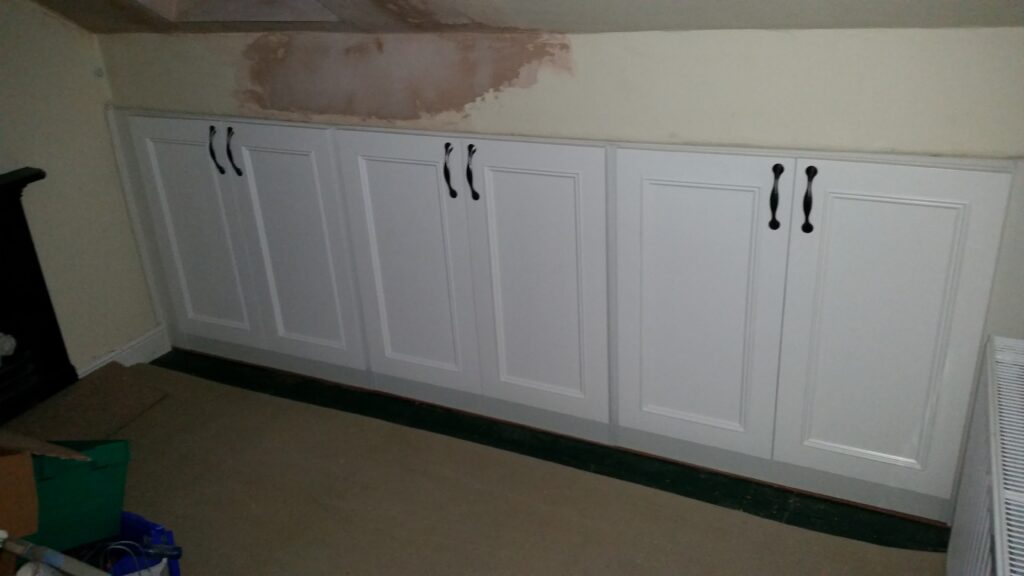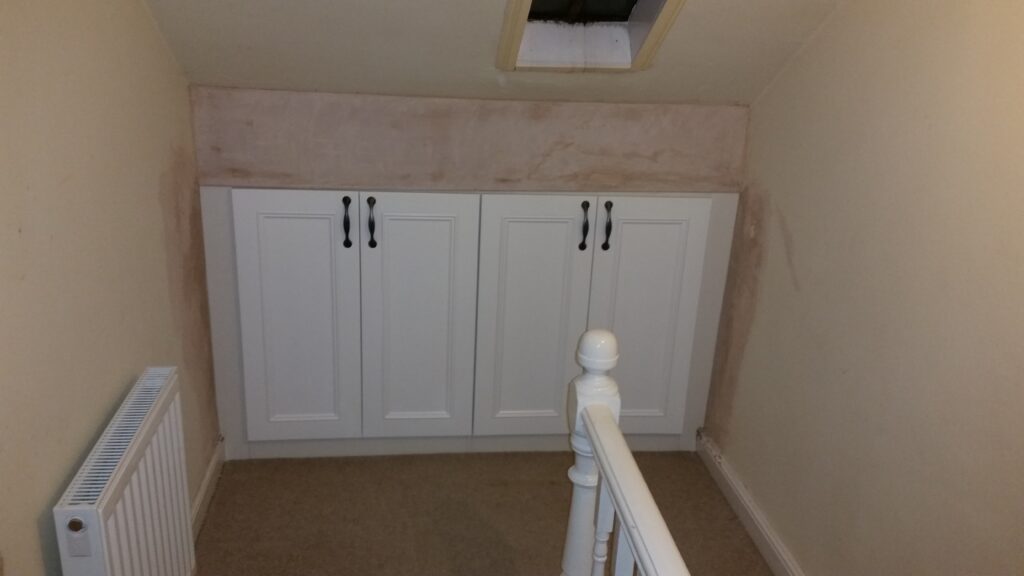Can The Space Under The Eaves Be Utilised?
Here we have a simple case study to solve the under eaves storage problems experienced in a typical family home. The Real Room Designs team were able to come up with a great solution in total sympathy with the age and structure of the house.

Top Floor Bedroom Under Eaves Cupboards Under Construction
Mr. S from Hoylake, amongst a number of other requests which included replacing spindles and banisters, replacing old dining room cupboards and doors and creating under stairs storage, wanted two large open spaces under the eaves at the top of the house making into useful storage areas. Mr S has a period 3 storey Victorian dwelling so it was vital we solved his storage space problems without compromising the integrity of the Victorian surroundings.

Under Eaves Storage Solutions At The Top Of The Stairs Under Construction
The problem essentially was about tidiness! There was plenty of space under the eaves at the top of the stairs and in a large bedroom to store items, but they were always on view. As such they tended to look untidy and often a bit “random” as the customer put it. Because of the sloping nature of the roof it was very difficult to store things neatly even in boxes or bags. The under eaves storage solution would be to enclose the space with a set of matching opening doors. That way Mr S could just put whatever he wanted in the newly created cupboard space, shut the doors and gaze admiringly at his tidy space!
We started by putting in some new floor boards in the space under the eaves. We carefully began laying the Oak Style laminate flooring which was finished of with matching beading around the outside. This formed the base of the inside of the under eaves storage space to give a level and clean surface for all the “stuff” the customer was going to put in there.

Under Eaves Cupboards In The Top Floor Bedroom
The next job was all about the cabinetry, to make the framework that would sit flush under the eaves. By doing it this way it would give the cupboards a much better finish! After the framework was constructed and fixed securely in place, the doors were ready to be fitted. We fitted the doors to the framework with soft close hinges as the customer requested.

Under Eaves Storage Cupboards At The Top Of The Stairs
Victorian style doors were chosen by the customer which were in keeping with his Victorian home. As a result the finished job provided the storage space required concealed behind the doors. In this very straightforward case study Real Room Designs were able to provide under eaves storage solutions to a very satisfied customer.
