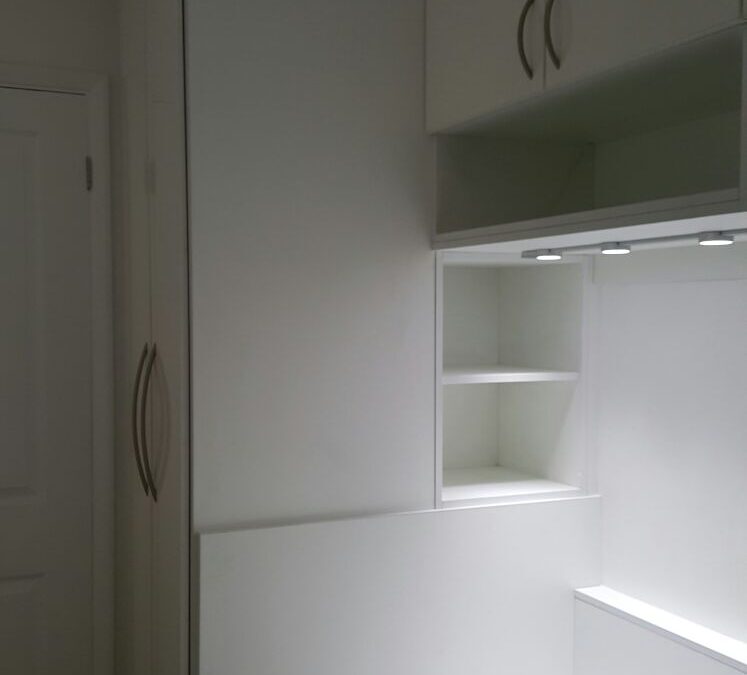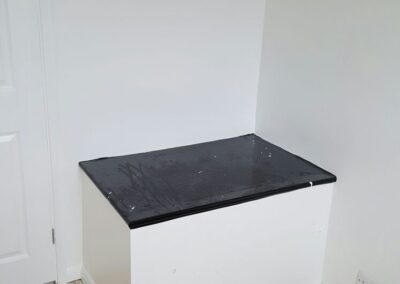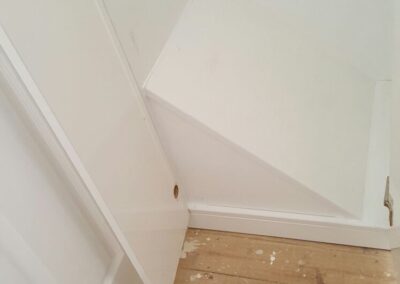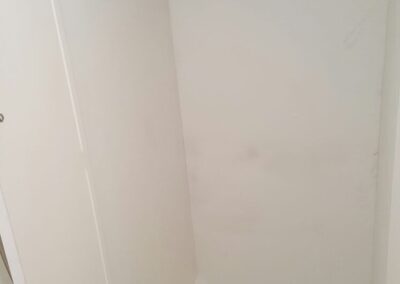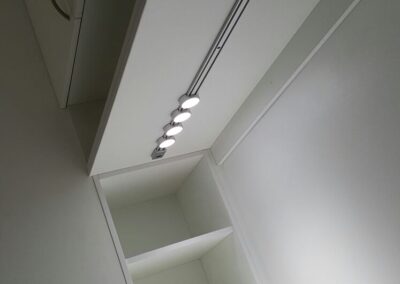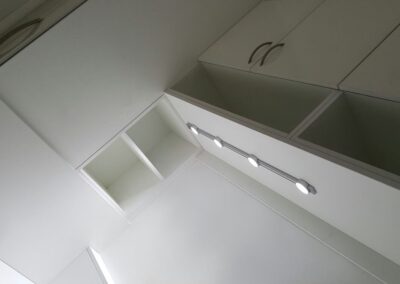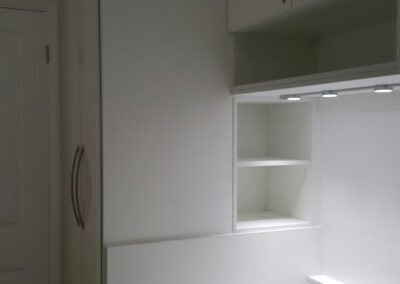White Cabin Bed With Storage Including Wardrobe, Open Shelf Unit, Bridging Units And Desk
In this project, we had a lot to achieve in a relatively small bedroom. The job was to create a white cabin bed with storage, wardrobe over the stairs bulkhead, an open shelf unit, bridging units and desk. The single white cabin bed with storage underneath. Quite a task, I’m sure you will agree!
Typically, we were working in a bedroom that was situated over the stairs and as a result the stairs bulkhead jutted out into the room. This considerably reduced the floor space of a bedroom already limited in its size and options. This kind of limiting scenario is very common. Our guys at Real Room Designs deal with and solve such problems on a weekly basis.
This bedroom fit was down in Margate, so a bit of a journey for us – no problem.
Removing The Stairs Bulkhead
We started by removing the stairs bulkhead that was impacting upon the floor space. This was made with a chipboard top and breeze block sides. As you might imagine this proved to be a tough bulkhead to remove. After finally taking the bulkhead out we cleaned up the whole area and were ready to start assembling the wardrobe.
White Wardrobe
We then took measurements of the remaining bulkhead that was left jutting into the room. We would then have to cut out of the wardrobe to fit it perfectly in position over the remaining stairs bulkhead. We then added the shelves and fixed them securely into place.
Open Shelf Unit
Then we fixed the open shelf unit to the back of the wardrobe to give the customer extra storage
Bridging Units
The next job on the agenda was to put up the two double bridging units that would fit to the side of the wardrobe and run all the way to the opposite wall. We completed this by fixing them to a batten that we had put up earlier. We also added lighting to finish the job off nicely.
White Cabin Bed With Storage
We then had to construct the frame that was going to take the weight of the single cabin bed base, this was done by using 3 x 2 inch timber which was fixed to the wall and to the bedroom floor, making is solid and secure. Then we were able to fit the bed base. We had to scribe it to the wall, which give it a perfect finish. We also added a back shelf which ran the whole length of the single bed.
Desk
Finally, we made the desk, which consisted of a cabinet, 3 drawer chest and a vanity drawer in the middle. We fixed this securely to the wall, then fitted the desk top which was scribed to the wall. We then added the finishing touches which were door, handles and under cabinet lighting.
In Conclusion
This whole project was completed to the satisfaction of the customer. We were able to fulfil their remit and provide just what they wanted. We had achieved a single white cabin bed with storage underneath. Additionally, there was a wardrobe over the stairs bulkhead, an open shelf unit, bridging units and desk.

