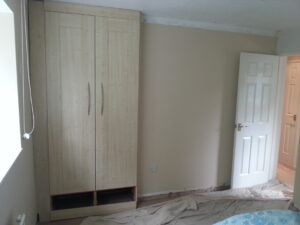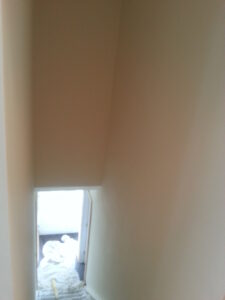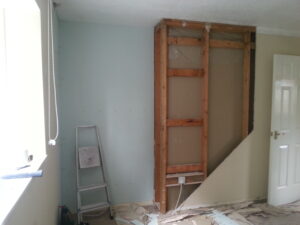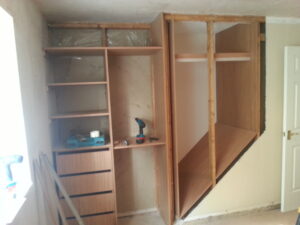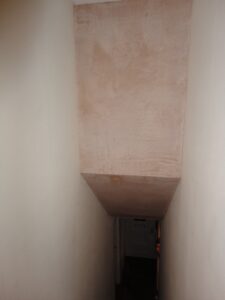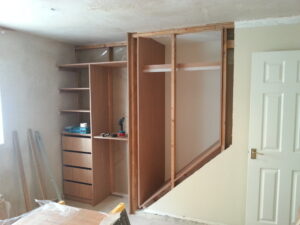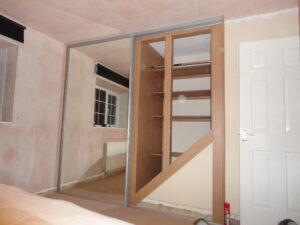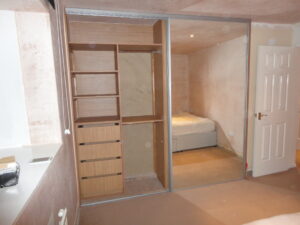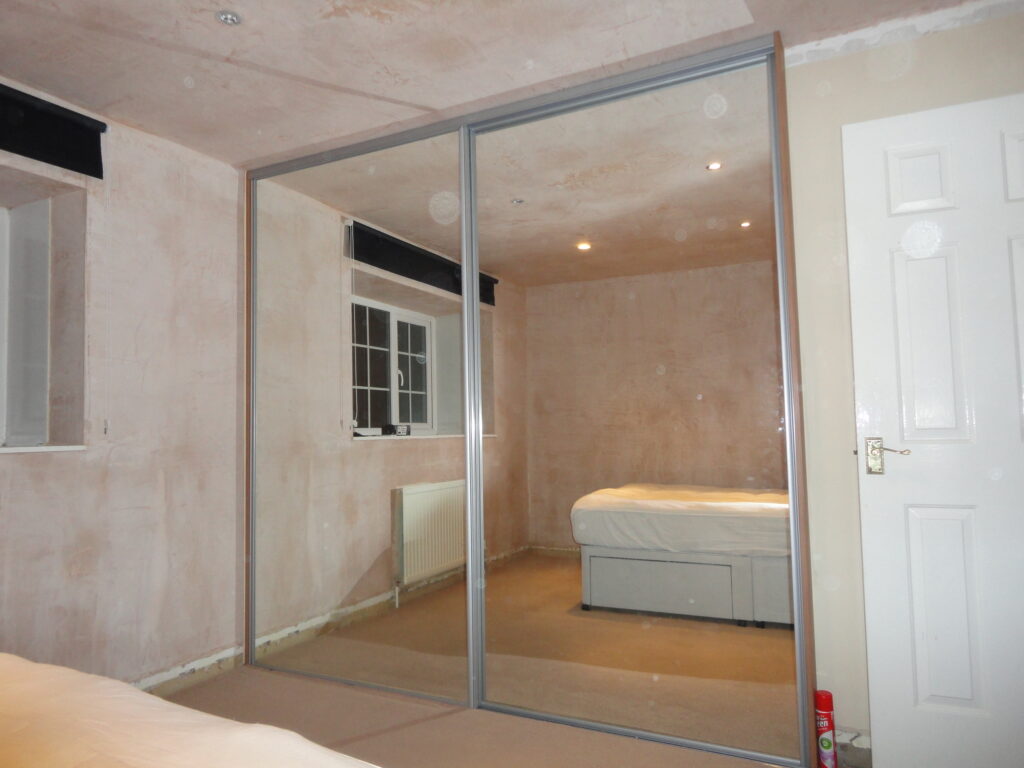Mr & Mrs M from Warrington called us in because they wanted to make some more space for storage in their master bedroom. They were looking for affordable bedroom storage solutions and were beginning to wonder where to turn next. They had an ingenious idea of what they thought they could do. So they called in the “so called experts” to see if it was possible?? After several of these “experts” either hadn’t come back to them or didn’t have a viable solution they called me in!!
Derek is my name and along with my colleagues at Real Room Designs we believe we can sort out most room design problems. Finding affordable bedroom storage solutions is second nature for us.
An Overview of the Project
It gets a bit complicated all this, so stick with it!
First of all take a look at Image 1 taken from inside the bedroom. You can see that the wardrobe space they have available is just a 2 door double wardrobe with a bit of space inside, set back at the side of the robe over the stairs.
Image 2 shows the stairs and the space available above it. Mr & Mrs M wanted to make use of this space, above their heads as they walk up the stairs, for storage. Great idea but how do you solve that problem? At this point Real Room Designs stepped up and made their idea a reality.
We Have a Plan for Affordable Bedroom Storage Solutions!
The design was finally agreed and all the dimensions mapped out. Now for the first stage – which of course is the demolition bit. We love this bit! Seriously though the plan was to take out the stud wall at an angle that follows the top of the stairs. This would then open up all that space that was just headroom, wasted space in reality. You can see from Image 3 where we have taken out the stud wall to reveal the side of the staircase.
Following on from that in Image 4 you will see we have removed the side of the staircase and built over it to use all that space. Demolition over and the real work starts.
The Construction Phase
Continuing with the project work the construction phase is highlighted in Image 5 where you can see the modified stairs with the new plaster covering the stud wall we have built to house the extra storage space.
Another view of the space created as viewed in Image 7 shows there is now a good storage space with loads of depth so we can put hanging in there with shelves behind. What happened to Image 6? OK, so we’re better at designing and building fitted furniture than we are at numerically sequencing images!
In Images 8 & 9 you can easily see the configuration of the new space and the old. In the new space over the stairs we have shelves at the back and hanging in the front. In what was the old section we now have; drawers, shelves and hanging. All this internal configuration was designed in partnership with and driven by the specific requirements of the customer.
Finally we have the finished result – a 2 door sliding wardrobe with a mirror finish that looks great and makes the room look massive.
It has the added benefit of utilising every available inch of storage space, just what the customer asked for. Look at the finished article in Image 10, all that extra bedroom storage capacity hidden behind mirrored sliding doors. I trust you have been able to follow along with the project. If you have any questions or want to discuss any part of the work with us, or indeed if you feel we could do the same for you then just drop us a line on our Contact Us page.
Yep Real Room Designs do it again. Yet another very satisfied customer with their own unique affordable bedroom storage solutions.

