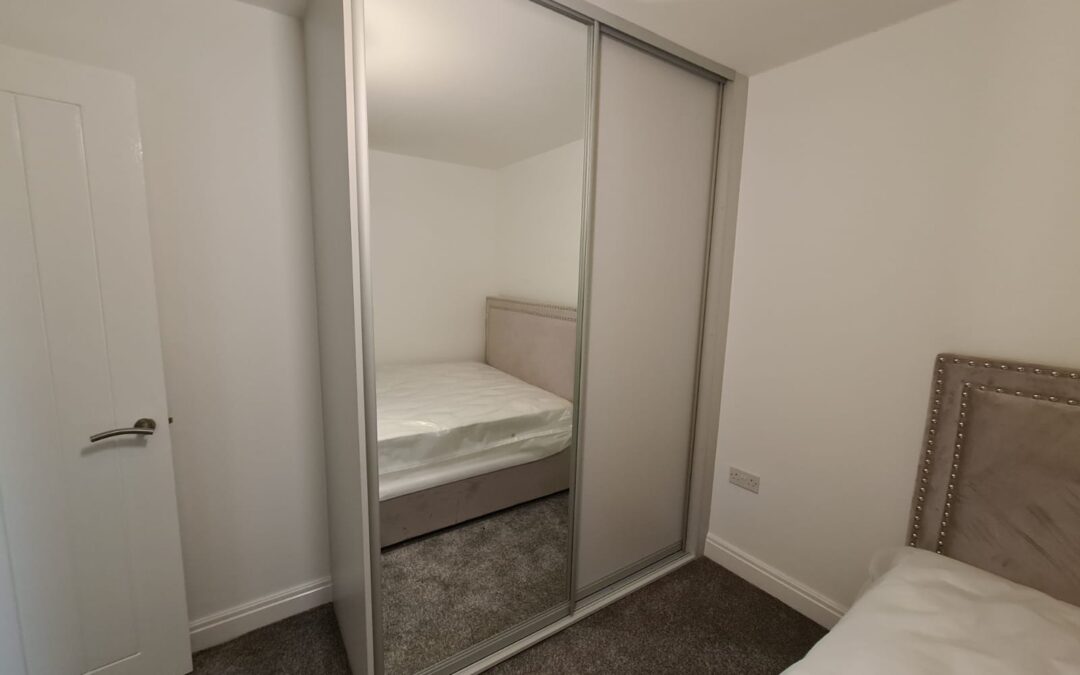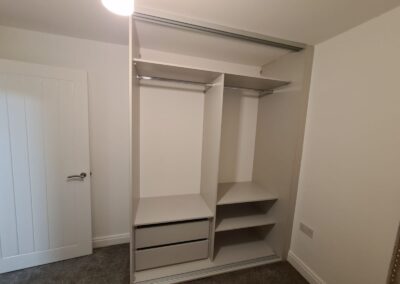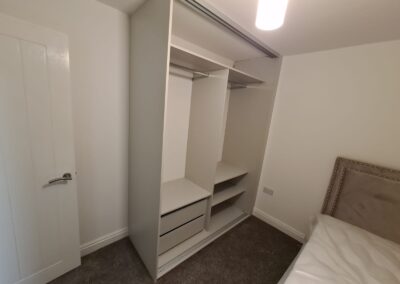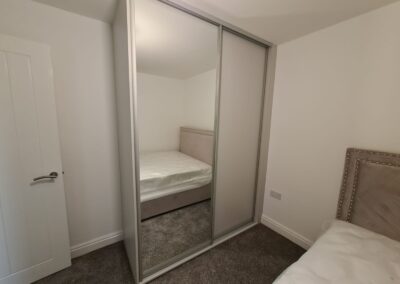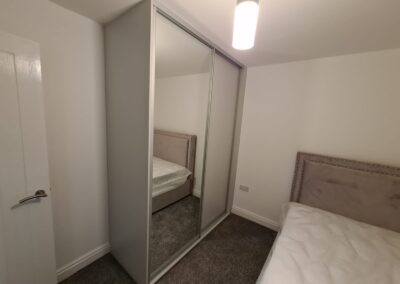The purpose of this project was to design and build a double wardrobe with sliding doors in a relatively small bedroom. Additionally we were able to include, for the customer, a full length mirror on one of the sliding doors. This is a very practical way of not only enhancing the bedroom by supplying a full length dress mirror but it also adds extra light to the room. It also has the effect of making the bedroom seem larger. It’s amazing what you can do with creative design.
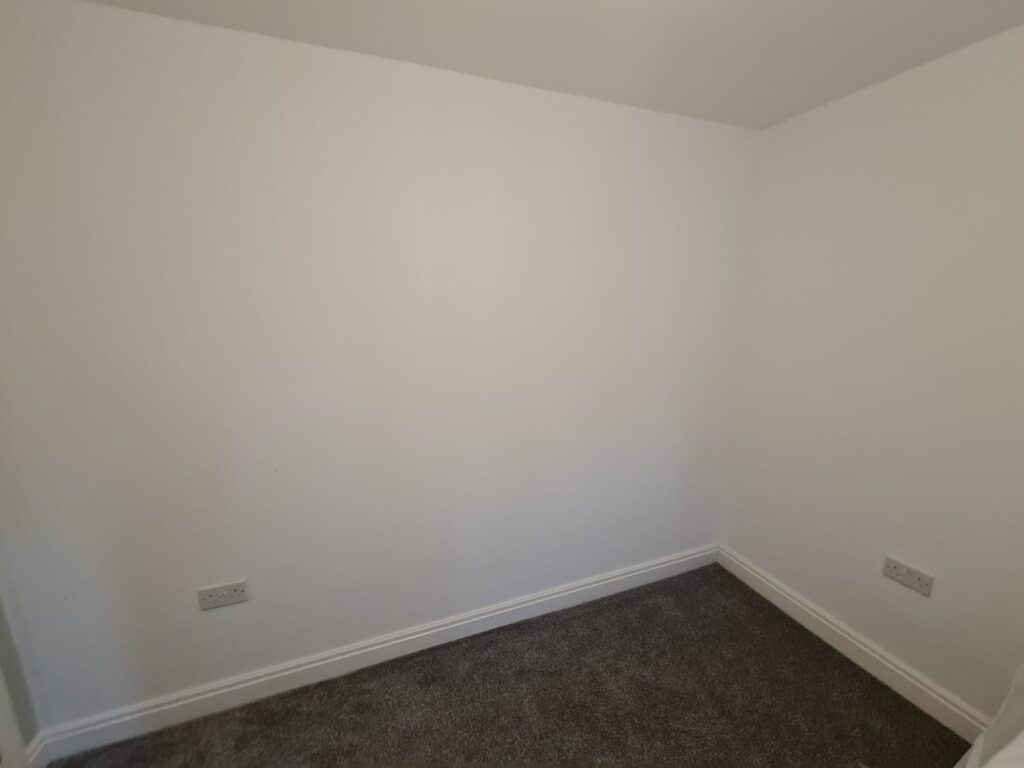
As you can see from the above image the space we had to work with was quite small. Fortunately for our fitters the space was uncluttered and ready for an immediate build. Often we have to dismantle old fixtures before we can get started. Not in this case though – straight into the job. Because the site was thoroughly surveyed and measured in advance by Derek, the major pieces of the double wardrobe were cut to size in advance of going to site. This included the main carcass, drawers, shelves and sliding doors, including the mirrored panel.
The double wardrobe assembly includes room for two hanging rails as well as two drawers and two shelves. A very efficient arrangement I am sure you will agree. The whole double wardrobe was designed with full input from the customer. They were able to request their individual requirements. There was even room to incorporate a large storage top shelf. All of this is possible because of the bespoke nature of the design. Nothing like this could be achieved from free standing bedroom furniture or even flat pack furniture. It is also important to note that the double wardrobe assembly was securely fixed to the wall. This is a massive health and safety feature as many free standing/ flat pack arrangements can easily topple over!!!
The finished product looks really professional and enhanced the decor in the bedroom. All that was left was to show the finished double wardrobe with sliding doors to a very excited and ultimately happy customer.

