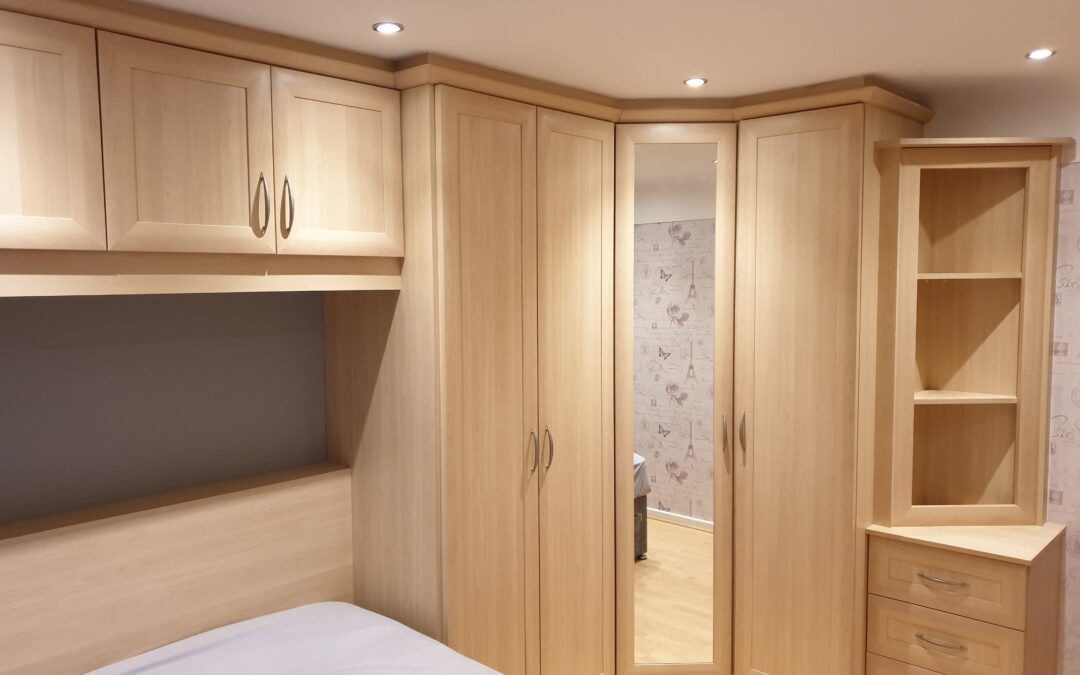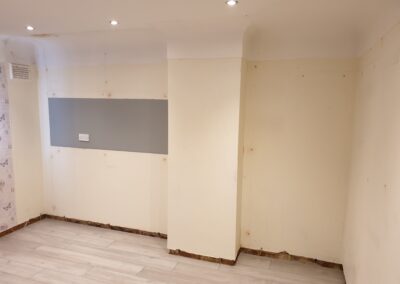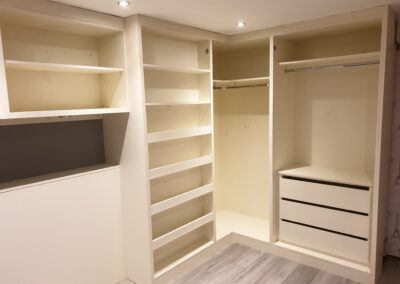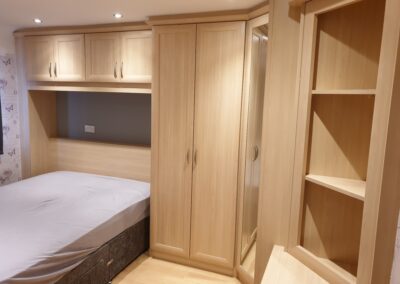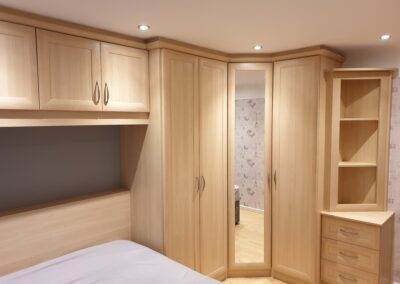When we arrived at the customer’s house, the first thing we did was lay down dust sheets through the house to the bedroom that we were working in. Normally at this stage we would bring up all the material for the build, but as we were taking out the old wardrobe and the old laminate flooring, we only needed a handful of tools. When we had finished taking apart the old wardrobe, we took it all bedroom, we were now able to lay down the new laminate flooring and with the flooring being straight forward it only took us a couple of hours to complete.
Now we were able to bring up all the material out of the van and bring it upstairs to the bedroom that we were working in. We were then ready to start the build. We started off by building the corner wardrobe as it shows us where the other wardrobes are going. Once we built the corner wardrobe, we got it into the correct position and levelled it out and fixed it onto the wall for security. The next wardrobe we built was the double wardrobe closest to the door and once we had built the wardrobe, we then got it into position and levelled it out with the other wardrobe and fixed them together as well as to the wall. Now we had that half of the wardrobe done we then measured up for the end panel and cut it down to the correct size and fixed it. We then had one half of the build complete. It was then time to start the other side which was a shallow double wardrobe as this one was in front of a chimney breast. Once we had built the wardrobe, we then got it into position and levelled it out with the other wardrobe and fixed them together and to the wall. We were then able to measure up for the end panel and cut it down to the correct size and get it fixed.
With all the wardrobe being built and fixed, we then got the base for the top boxes and measured it up to the correct size. We cut it down, so we were able to put the lights into the correct place onto the base. So, with the base being done we got the first top box and fixed it to the base and then we lifted the base and top box to the correct position on the wall and got it level and fixed it into the wall. Now with the first top box fixed into position we then got the second top box into place and level and fixed it to the other top box as well as the base and into the wall for extra security. We were now able to get the headboard measured up to the correct size that it needed to be and cut it down and get it level and fixed. With all the build done we now measured up for all the infills and cut them down to the correct size and fixed them into place. With the infills done we then put all of the doors and handles on and then sealed up all of the edges with magnolia caulk. The last part of this job was to clean up any mess we had made and take all the tools back into the van.
With another very satisfied customer having their corner wardrobe with headboard and top box storage in place we then headed back home.

