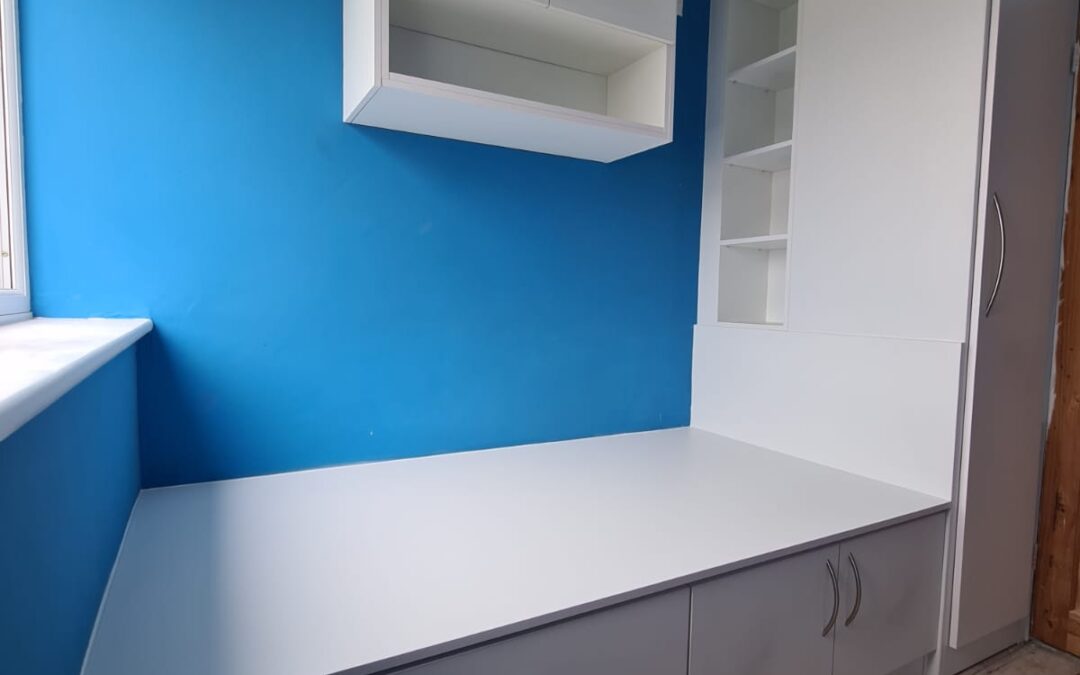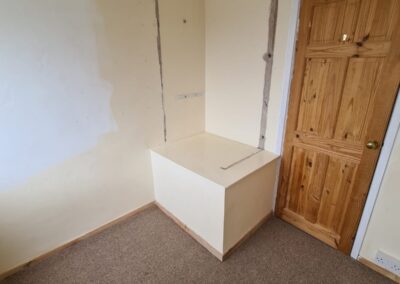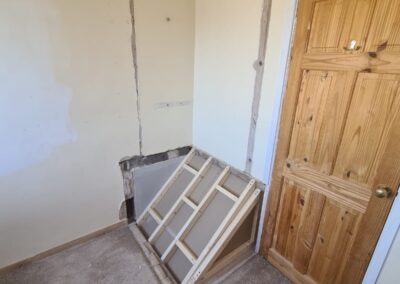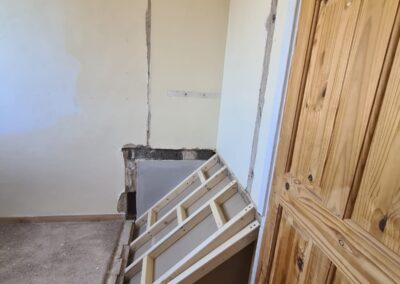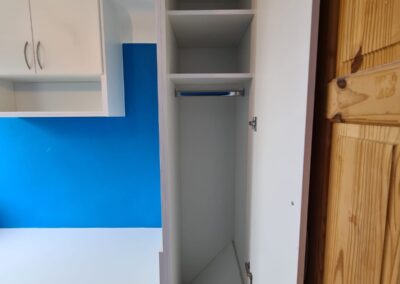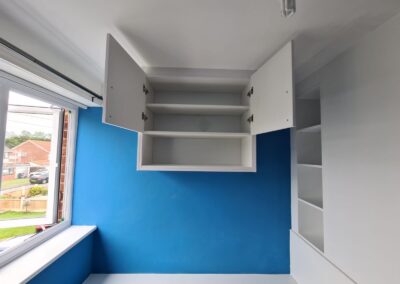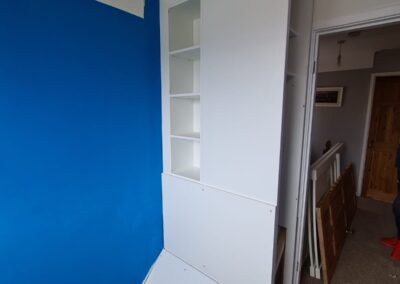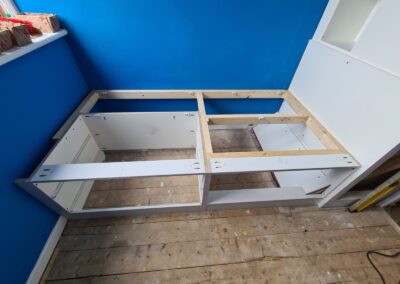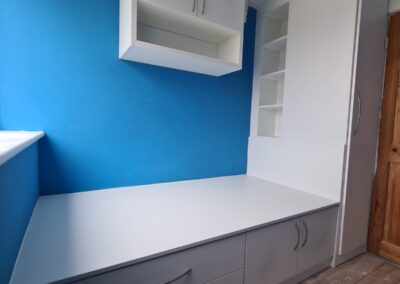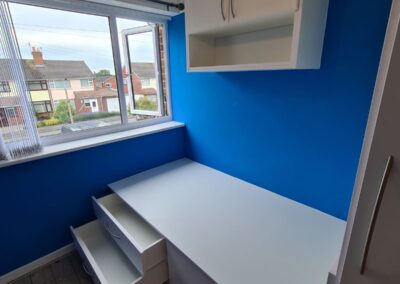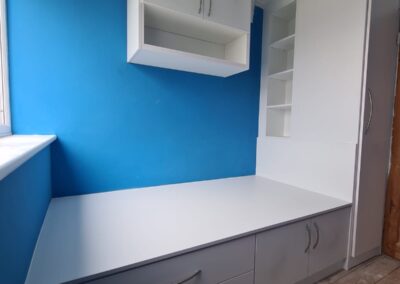The aim of this project was to design and build a cabin bed over the stairs bulkhead with loads of storage space. This was a relatively small bedroom with the stairs bulkhead taking up valuable floor space. Without our design and build capability the furniture and as a result storage space would have been extremely limited. Even to get a small bed into the room would have been difficult, let alone wardrobes, cupboards and drawers.
The Stairs Bulkhead Conundrum
Many bedrooms have the intrusion onto the floor space of the stairs bulkhead. This was built this way to give extra headroom for going up and down the stairs. As those of you who have a protruding stairs bulkhead in one of your bedrooms know, it seriously limits what you can do in that room. Our first job here was to actually remove the wood and plasterboard off the stairs bulkhead in the bedroom. We did this without damaging the wall. Then we carefully removed all the bricks. Next, we rebuilt what had been the square bulkhead into an angled bulkhead out of 3×2 timber fixing the timber into the wall and the joist. Next, once the new angled bulkhead was completed, we fixed new plasterboard onto the angled bulkhead, so it was ready to be plastered. At this point we left the customer for a period of two weeks so they could get the room decorated.
Building The Wardrobe and Top Box
Two weeks later and the bedroom has been decorated – nice blue walls. The first job is to build the wardrobe over the new angled stairs bulkhead. This masks the stairs bulkhead so when the build is finished no one will know its there. We build up the wardrobe and incorporate open shelves on the outside, useful extra storage space. Also, there are two shelves in the wardrobe along with a hanging rail. Next, we assemble the top box and fix it securely to the wall.
Building The Cabin Bed
The next item on the agenda was to build and fix in place the cabin bed. We ensured the base units for the bed were level and fixed into the floor. We then framed out around the units using 3×2 timber. Then we got the bed base cut to the right size, got into place, and fixed it down securely.
The Finished Cabin Bed With Wardrobe, Top Box, Drawers And Cupboards
Once we had secured everything in place, we sealed up any of the gaps using white caulk. Finally, we fixed all the handles in place and the job was done. The hand over was made to an incredibly happy customer. We had successfully designed and built a cabin bed over the stairs bulkhead with loads of storage.

