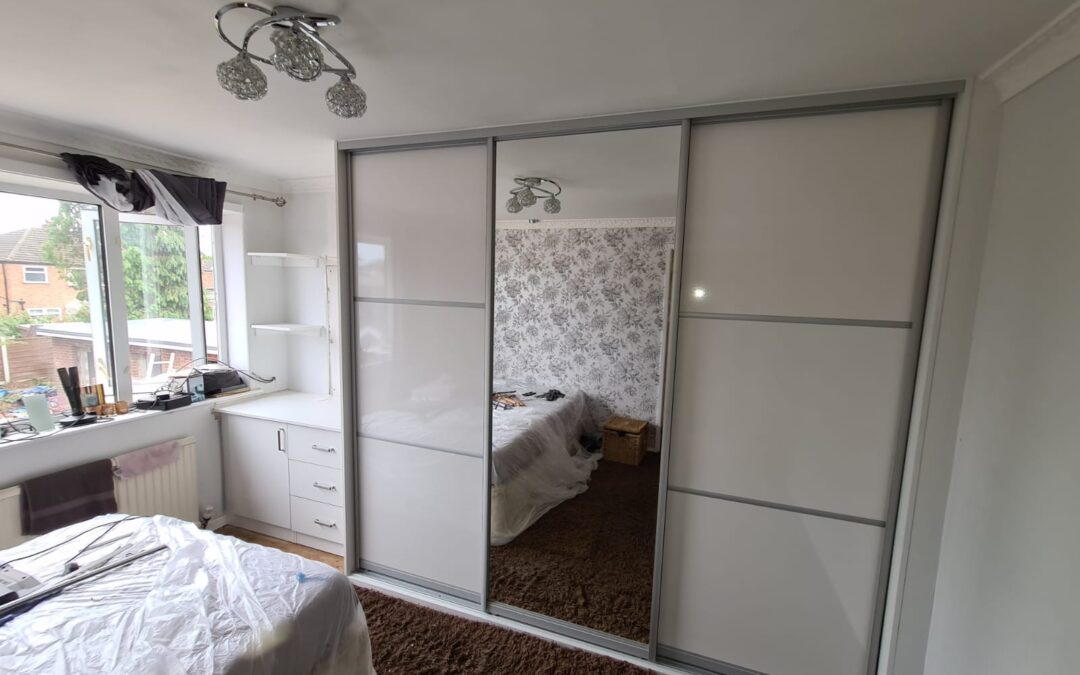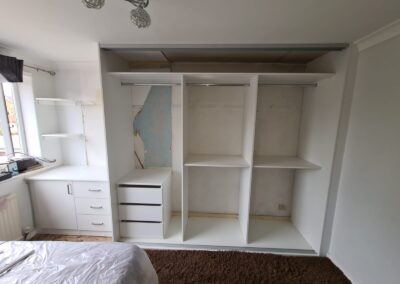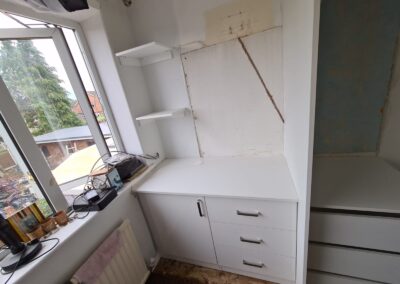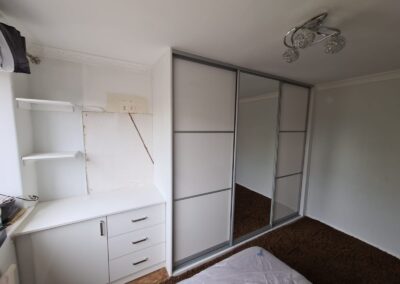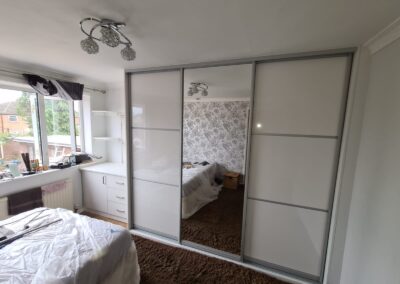Here at Real Room Designs we are Masters of Designing solutions to get the most out of the space available. In this case the customer wanted a fitted wardrobe with built in drawers and a desktop in their bedroom.
We were able to satisfy their desire to have a workspace integrated into the layout of the fitted wardrobe. So, the task was to supply a fitted wardrobe with double hanging space as well as some internal drawers. Additionally, the customer asked for a workspace to be accommodated in the design project. This was achieved with a desktop above a cupboard and drawers with shelving above.
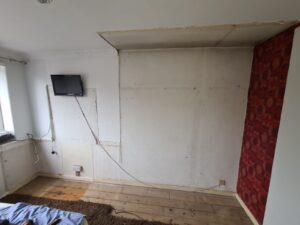
Building The Fitted Wardrobe And Desktop
The start of the job was to remove the old fitted wardrobes as carefully as possible. We had to ensure we did not damage any of the wall or ceiling. Essentially, we were then working with a blank canvass. The build process was fairly straightforward. The main requirements were to get the levels right. We commenced with the base for the fitted wardrobe. Then the end panels were fixed in place ensuring they were level. The shelves in the fitted wardrobe were then fixed into the correct place and the drawers were built.
The next job was to get the desktop built with drawers and cupboard. The shelving above the desktop was next to be completed. The handles were then fixed to the cupboard and drawers. Once the track for the sliding doors was put in place the final building job was to insert the sliding doors and level them out.
We then cleared away any surplus packaging and our tools and presented the fitted wardrobe with built in drawers and a desktop to the happy customer.

