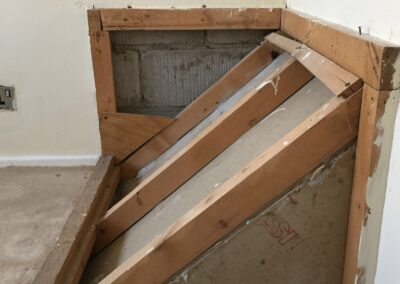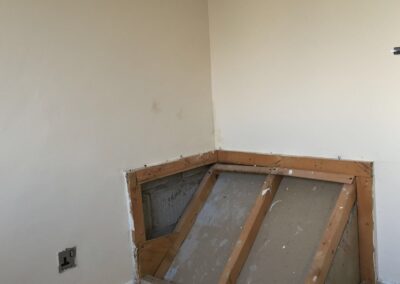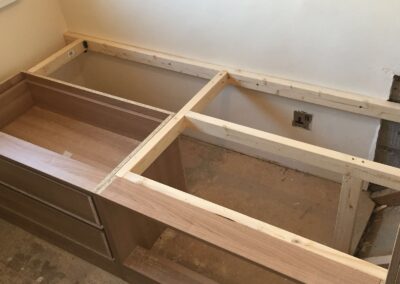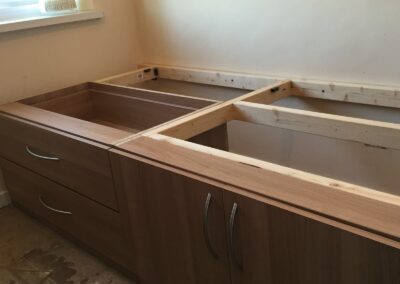Cabin Bed With Single Wardrobe
Mr. Unsworth from Wigan wanted a cabin bed with single wardrobe in the small box room of his house. This would have to be fitted over the bulk head of the stairs. In addition, Mr U requested a shelf unit to be built into the cabin bed project.
Here at Real Room Designs we don’t like to disappoint.
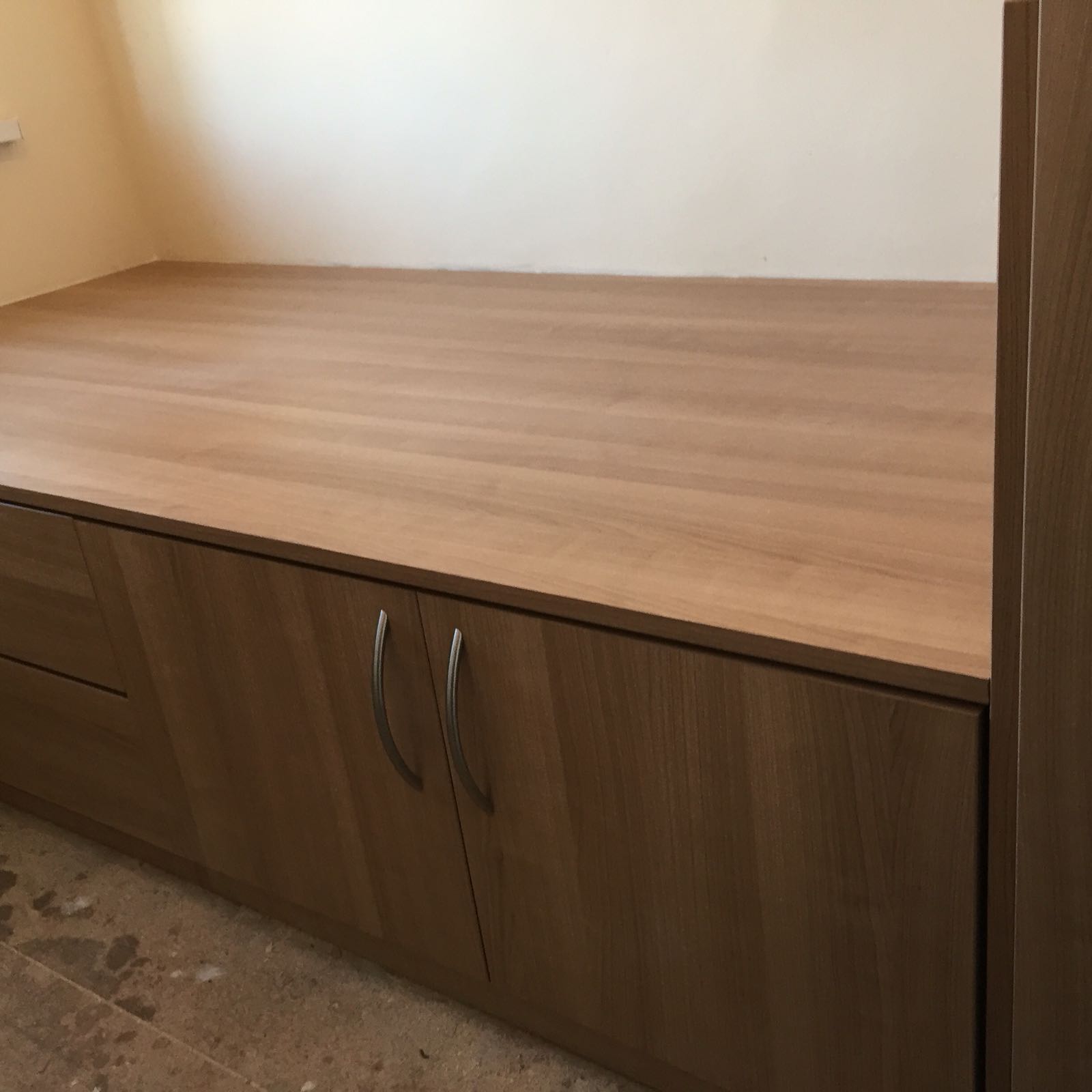
Cabin Bed Base Unit
Designing The Cabin bed And Single Wardrobe
On the first appointment we arranged samples for the client to see and mull over. This was for the cabinetry and doors. Incidentally he selected Romana Cherry. The materials were ordered with only a 10 day turn around, whereupon we then went back to the house to fit the cabin bed with wardrobe and shelf unit.
Getting Started
When we arrived at the job, the room was all set up for the task in hand. This makes it a lot easier for us to get a good start. We brought all the materials and tools upstairs and stacked them in appropriate places.
The first job was to build the single wardrobe that would cover the existing bulk head. This is to give us a starting point and also to allow enough room for the single cabin bed. This was started by taking various different measurements and noting all the angles, then cutting the wood using a jigsaw. This all then slotted into place nicely and fixed together using 40mm screws and blocks. We then fixed everything to the wall so there was no movement.
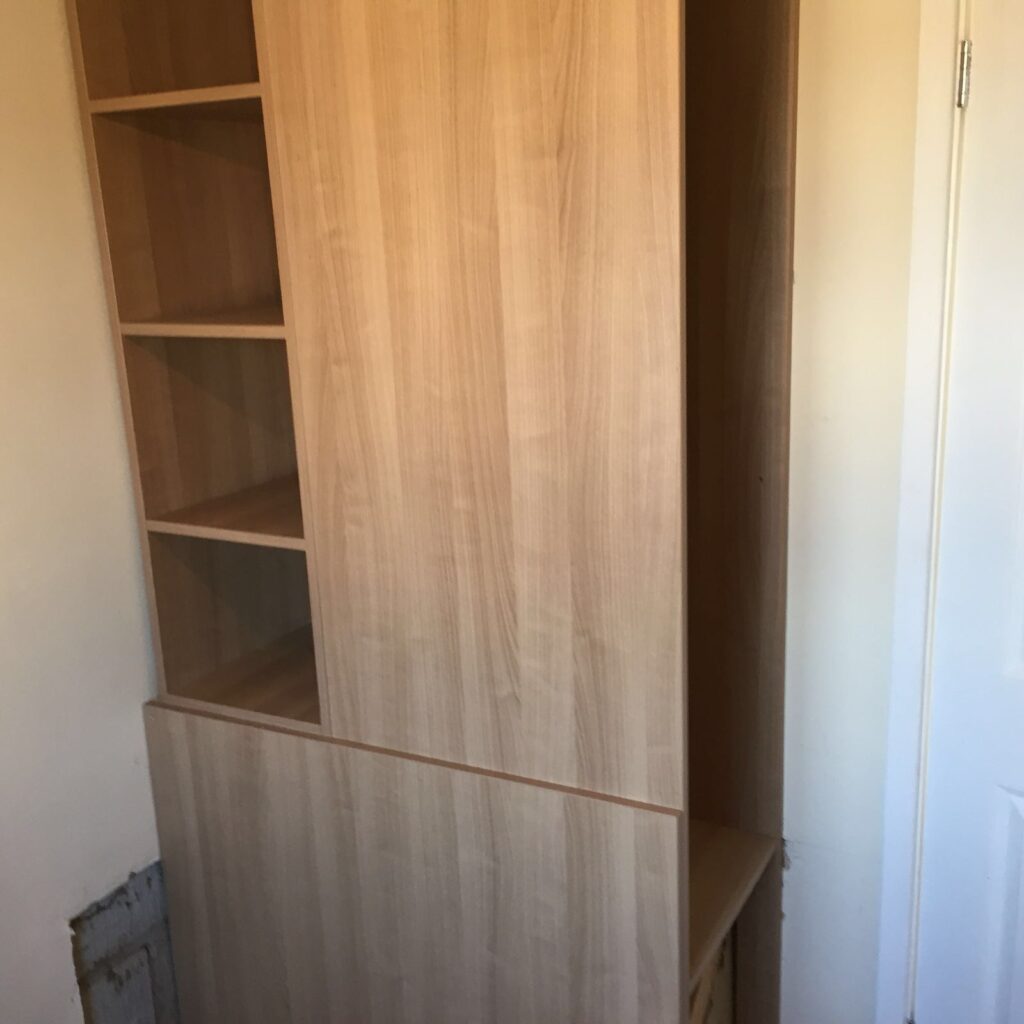
Single Wardrobe With Shelf Unit
Around the back of the single wardrobe the customer wanted a single open shelf unit with multiple shelves. To fix this we built up the open shelf unit before we put it into place and also added the shelves in the customer’s place of choice. We then lifted the unit into place and fixed it using multiple screws, making sure it was level. Then we added a side infill to close the gap and give it a great finish.
Next up was the construction of the single bed. This involved a front framed system that would have two doors, a two drawer chest and “3 x 2” timber to hold the bed base. We put together both the frame system and the drawers then fixed them in place. Next, we made a framed using “3 x 2” timber that would be fixed into the walls and also have supports going into the floor. This is to ensure that the bed base is fully supported and safe to use. (Lewis and Elliot tested it which is a combined weight of 30+ stone).
Finishing The Job
It was then onto the finishing touches, which was to hang the doors, fix the handles and then seal using decorators caulk, this is to give the job the perfect finish. After completing the job, we had the customer up to test his new bed and give us his verdict. He was extremely pleased and couldn’t work out how all that space has come from such a small room. Time to pack up for Lewis and Elliot and hit the pub as it was a Friday and we thought we had earned a well-deserved pint. Leaving behind another satisfied customer with his cabin bed with single wardrobe and shelf unit.

