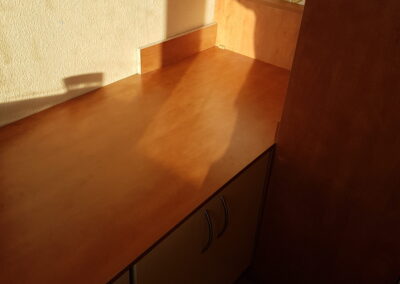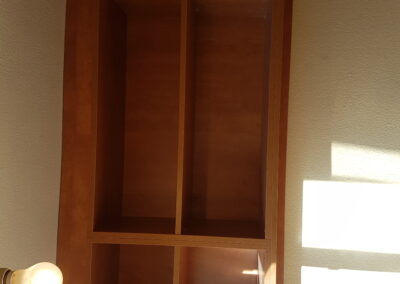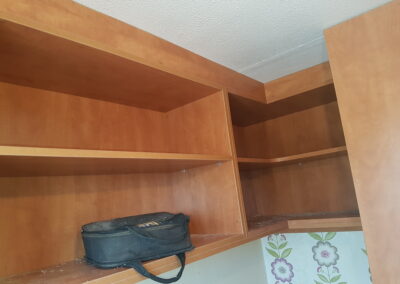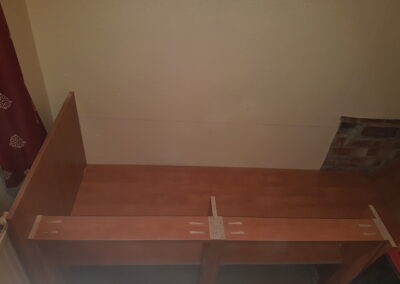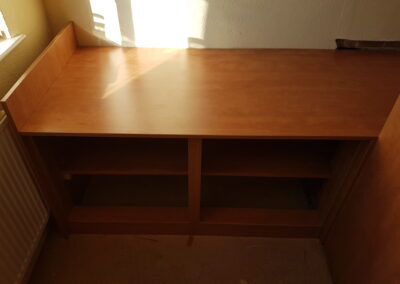This was a complex operation to fit a cabin bed, bridging units and desk with underneath drawers into a very small box room. This makeover took some organising and precise measuring. Our job at Real Room Designs is to listen carefully to our customer’s wishes and desires for their rooms. We can then set out a design with the agreement of the customer incorporating all their requests.
In this commission, we had to build a bespoke cabin bed in a very small box room that had a stairs bulkhead protruding into the room and reducing the available floor space. Additionally, the customer asked for plenty of storage space. This was achieved by utilising the void beneath the cabin bed. We also put up bridging units in an L-shaped format to give as much storage capacity above the cabin bed as possible. We then built a wardrobe and then fitted a desk with underneath drawers. All in all, we were able to fit a lot into a small space.
But That Is What We Do At Real Room Designs
The job was a small box room with a stairs bulkhead in Nottingham. Firstly, we had to remove the bulkhead that was made of breeze block. This made the job that little bit tougher. However, we managed to remove this within an hour of us arriving which meant we could start fitting the bedroom furniture.
The Wardrobe
To start the building works we built the wardrobe over the bulkhead. This was set up as long hanging with a top & bottom shelf. To put the wardrobe together we had to cut out the angle that was left from the stairs bulkhead then slide it back into place and fix securely to the wall.
The Bridging Units
The next job was to put up the three bridging units from wall to wall above where the cabin bed would be built. These consisted of an L-Shaped corner unit, a double and then a single unit which all contained middle shelves that were removeable if needed for extra space.
The Cabin Bed
Next, we constructed the bed frame which started by putting the drawers and the framed cabinet in place ensuring that it was all level. To make the bed frame safe and secure we strengthened it with pieces of 3 x 2 wood and heavy duty L-shaped brackets.
The Desk With Underneath Drawers
The final job was to fit a desk with underneath drawers and a book shelf above. This was completed by fixing them to walls in multiple place to give it maximum security. Then the desk top was scribed to the walls to give it that perfect finished. Finally, we hung the wardrobe door and fitted the handles and the job was complete.
It just goes to show what you can fit into a small space. I hope we have demonstrated what is possible when a small box room gets a makeover with cabin bed, bridging units and desk with underneath drawers.

