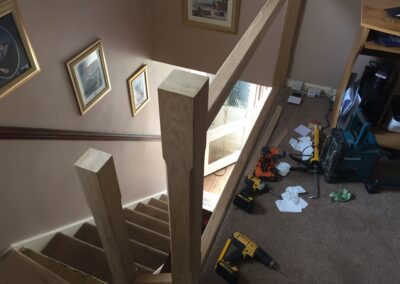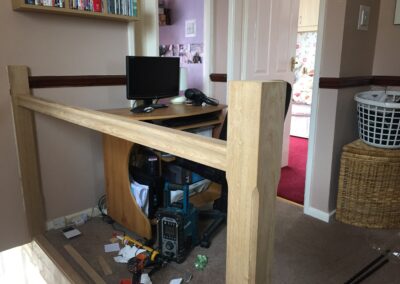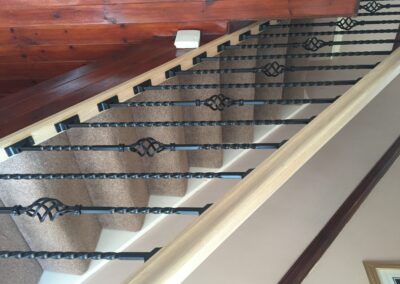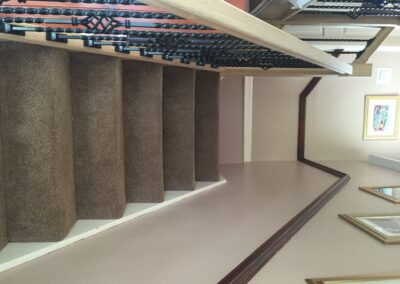A Project In Staircase Renovation
This staircase renovation project encompassed the replacement of newel posts, spindles and banister handrails. All the old banister handrails, newel posts and spindles had to be removed to allow for a complete staircase renovation to take place.
Our main focus at Real Room Designs is usually associated with creating more storage space in rooms of all sizes, both small and large. Typically, we install cabin beds in small box bedrooms, cupboards and storage under eaves and under stairs – the list goes on…. Occasionally we get customers asking us whether we do other specialised projects such as laminate flooring and staircase renovation work. This is often the case when we are round delivering a quote for a bedroom or a kitchen.
This case was no different. Mr & Mrs H are having their kitchen project done by us at Real Room Designs. However, before we do that job they wanted new banister handrails, newel posts, spindles & base rails fitting to replace their old tired looking ones. Mrs H particularly wanted a solid oak finish with cast iron spindles and as we all know what the Lady of the house wants…..you know the rest.
Banisters Newel Posts Spindles – Here We Come!
The first thing to do was to remove the old banister, newel posts and spindles. Then it was a case of setting up all of the four newel posts (3 full newel posts and 1 half newel post) ensuring they were each at the correct height to take the spindles. Then once the newel posts were in place we moved onto the top landing area and started to work our way down the staircase.
The landing area at the top of the staircase was fairly straight forward since there were no angles to cut. There was only the need to set the height correctly to match the new spindles. However, the tricky bit was when we turned the corner to come down the first two steps to the small landing area at the top of the main block of stairs. As you can imagine it took a little bit more of a thought process to get it just right. Once the correct angle was sorted out and confirmed it then became just as straight forward as before. The base and banister handrail were put in place then the spindles just slide in afterwards and were secured at both top and bottom. We then repeated this process down the main block of the staircase.
We alternated the spindles with one full baskets followed by one straight spiral and so on. Overall this job took us 5 days from start to finish. A shining example of the versatility of the boys at Real Room Designs. We don’t just work in kitchens and bedrooms. As you will see from the images the staircase renovation project was a success.




